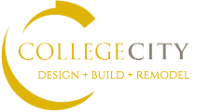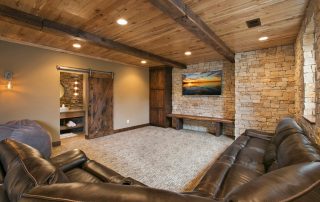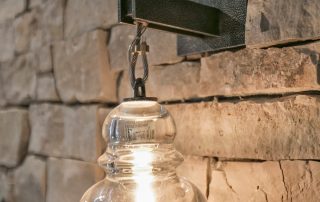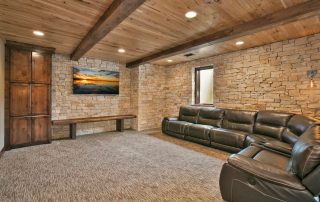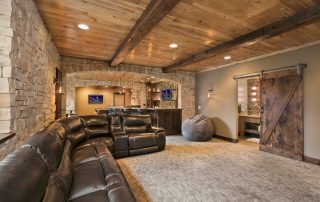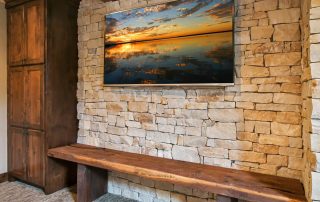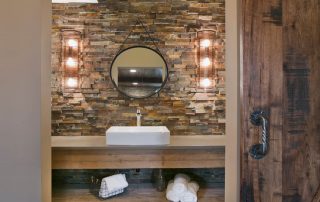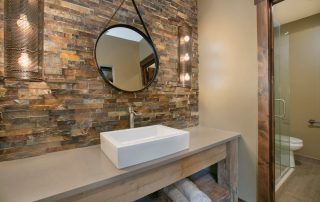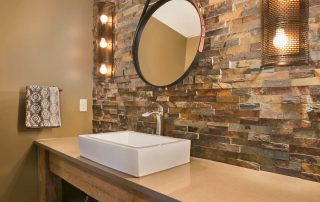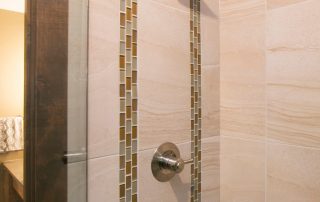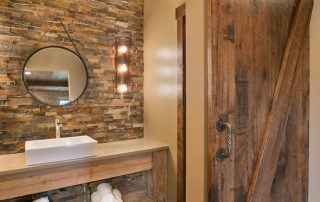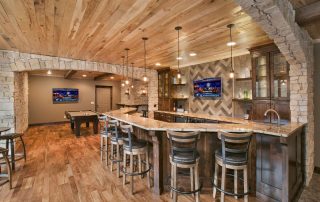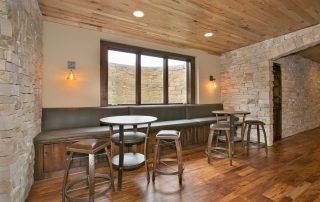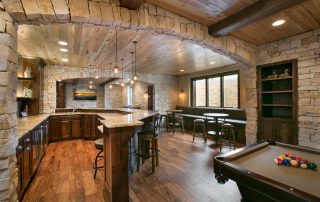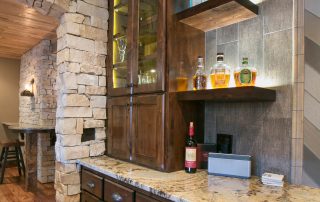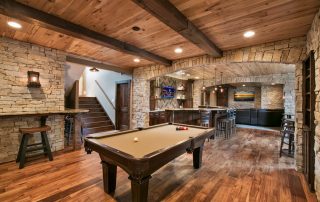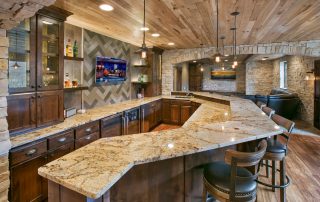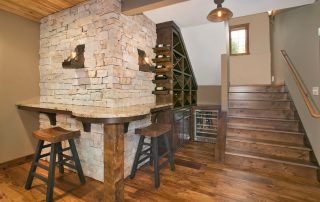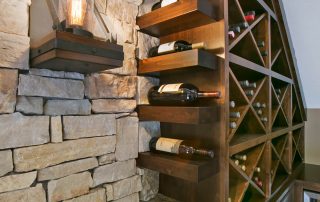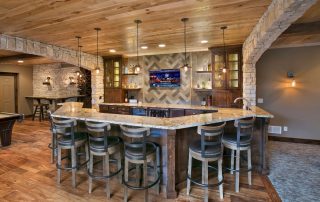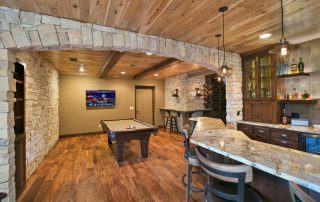Needs and Solution:
The clients had a very large unfinished basement that they wanted to transform into a multi-purpose entertaining experience for their family as well as large groups. They wanted the space to be very special and unique. We started by dividing the space into three functional areas, each delineated by a large stone arch. In the center is an expansive hexagon shaped bar that can seat up to 8 people. Also part of this area is a custom upholstered bar bench with bistro tables and additional seating. The second area features a wine cellar, wine storage, bar seating and standing drink rail and billiards. The third space is a cozy seating area for TV viewing and a 3/4 custom bathroom.
Enhancing Functionality:
The thoughtful layout of the space allows for intimate entertaining as well as groups of 40 plus. The floor plan enhances easy flow of traffic from space to space.
- Three TVs located in each area to maximize viewing.
- Durable materials used throughout that can stand up to high density traffic and kids.
- The bar is fully equipped with refrigerator, freezer, ice, maker, sink, microwave, wine refrigerator and ample point-of-use storage.
Enhancing Aesthetics:
Every surface was clad in unique materials to create warmth and visual interest; Acacia engineered floors, fondulac natural stone walls, hickory ceilings with rustic reclaimed wood ceilings beams, tile mosaics, stacked slate and knotty alder millwork and cabinetry. The bar’s focal point is it’s unique tile wall with floating shelves and accent lighting. Attention was paid to selecting unique light fixtures that work together.
