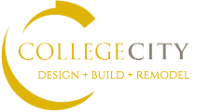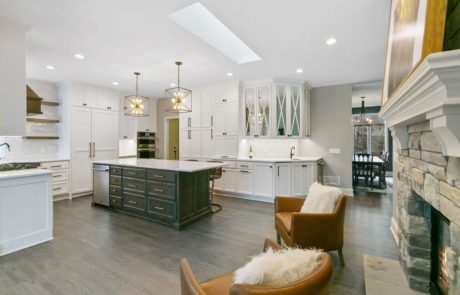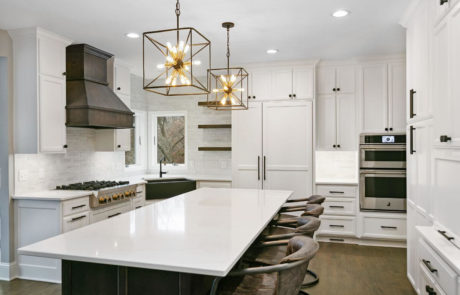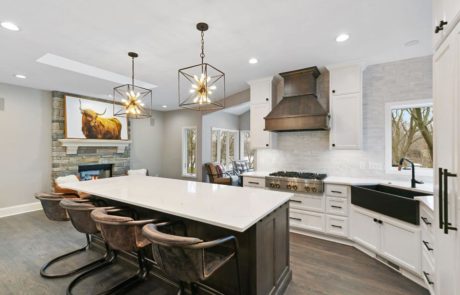High-performance and gorgeous! The original kitchen was large but had a very awkward layout. First, we changed the location of some key appliances; updated an inefficient pantry closet into a bank of floor-to-ceiling, full-access, shallow-depth pantries; and right-sized an under-scaled island. The new layout enabled us to add a 48” refrigerator/freezer, 36” gas range top, double ovens, seating at the island, and incorporate a bar/beverage area next to the dining room.
This kitchen highlights the use of unique sinks, faucets, cabinet hardware, and light fixtures, plus mixed stained wood pieces with enameled, closed storage and open shelves.
Showcase Spring 2021 LakevilleDev Team2024-03-03T01:22:57-05:00









